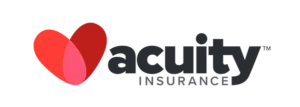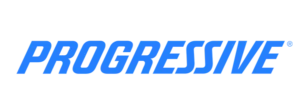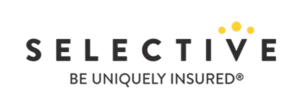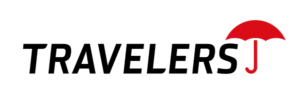


















































Beautiful spacious ranch with open living/dining/kitchen area located in the Parkview Estates Addition of Albia. An extra lot adds to the spacious yard with lots of perennials. 2 bedrooms (one with ensuite bath and laundry) plus bonus room that could serve as a nursery/office area all on main floor. Ensuite bath has spacious walk-in shower and linen closet. Ceiling fans throughout. Full basement with large family room or possible third bedroom area and large egress window. Spacious utility room with extra space for plenty of storage. The current owner has been the only owner of this property since it was new. Attached two car garage has a handicap ramp inside that can be removed. Three season room access from kitchen and bonus room with baseboard heat. Outside deck with pergola to back yard. Roof re-done in 2020, gas furnace, central AC and electric water heater all new in 2021. All appliances stay including washer/dryer. Fee-free covenants for the Parkview Estates addition do apply in this area. Owner is selling “as is”.





