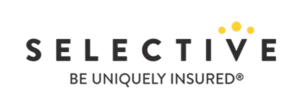













































End-unit condominium overlooking the golf course. Nearly 3,000 square feet of total finished living space—1,662 square feet on the main level and 1,300 on the lower. Open concept main floor with hardwood floors throughout kitchen, dining area, living room. Half bath. Kitchen includes granite countertops, oak cabinetry, and appliances. Dining and living areas enjoy natural light from abundant windows. Office/den includes a gas log fireplace and custom built-in cabinets. Primary suite offers a large walk-in closet and a bath with walk-in shower. Laundry room with oak cabinets and an additional half bath. Lower level with spacious family room and wet bar—ideal for gatherings. Two non-conforming bedrooms for guests or hobbies. Full bath with tub/shower, large storage room with mechanicals including GFA heat, CA, and a radon mitigation system. Attached 2-car garage. Wood deck with a beautiful golf course view. Pets are Not Allowed. Please allow 48 hours for seller to respond to offers.**





